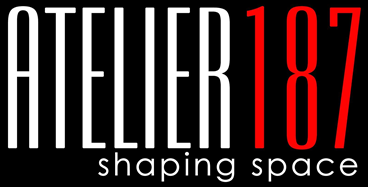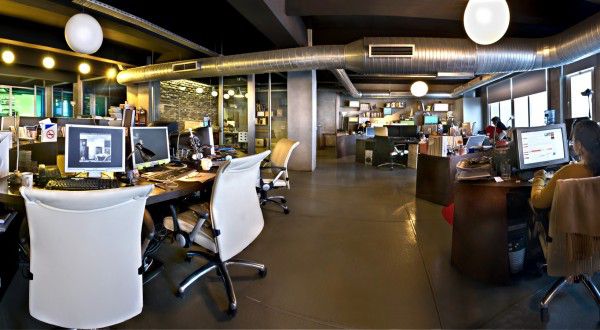Rakun
Rakun & More management project is the home of a music production and management company. In the summer of 2008 the company decided to switch location within the same building in Gayrettepe, Istanbul; There were two difficult aspect during the design and construction process of this project: first one was to design an original and functional working environment for a line of artistic work in a very insignificant building with a difficult sixty square meter floor plan. The second difficulty to face was the calendar; the concept, construction documents, demolition and finally the construction should all be completed in less than a month.
The office consisted of director’s room with an integrated meeting area, the assistant’s room, a small archive room, an open kitchenette and a bathroom. Since the surface was only sixty square meters the objective was to design a project that would not fragment it even more. But there was also necessity of having closed rooms. Custom design glass separators were used as walls. This allowed the light to penetrate to all the spaces and gave bigger dimensional feeling to the space. Another important design feature was the floor. A mixture of materials was used in order to obtain a polished yet multitone texture at the ground. The color fitted the texture of the walls, and its reflective nature helped once again the light to bounce towards interiors. Gray monochrome walls served as background to company’s many colorful objects and posters. To this was added a corner at the director’s office that was banned unusable by a column. A small decorative wooden deck with greens and candles was created to add to the charm of the project. Other industrial elements such as recycled heating pipes were transformed to conduct audio/video cables between computers, hi-fi equipment and plasma screens.


