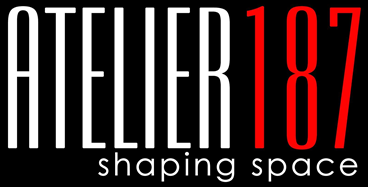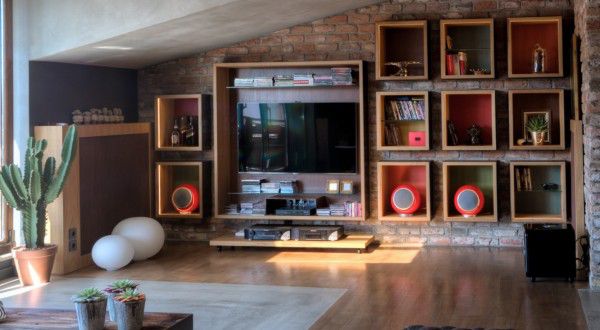Sarikonaklar Apt
The duplex flat was completely destroyed and rebuilt to accommodate the client’s need. The pro-ject is an interesting study on light and dark, white and shadow or reflective versus mat. The entry level houses the living room, kitchen, two bedrooms for the children with their bathrooms, tv room and the maid’s quarters. The limited space was designed to the millimeters in order to add a guest toilet and a laundry area. The newly designed marble staircase gives access to the master suite level including a walk in closet, master bathroom and a study. The transparent and light nature of this floor allows the natural light to penetrate deep inside the space from the limited window area. Most of the storage units as well as the dining table were custom made in this project.

