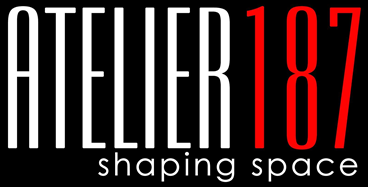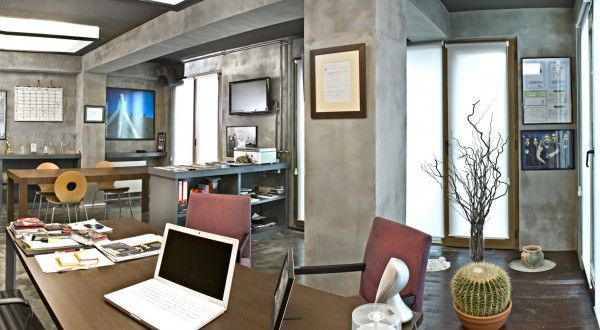Ajans27_Pure
Ajans 27 was a very exciting project in its design and construction thanks to its particular site. Locating a forty people dynamic advertising agency on the fourth floor of a hundred years old landmarked Istanbul building was challenging. The structural grid was adaptable to the designed open office. Yet the deteriorating conditions of the floor, mechanics and electric equipment seemed to be the important problem to respond.
The firm’s functional structure required different areas in plan. Director’s office, client relations department, head of client relations office, two head of design group offices, meeting room and a large open working area including design teams workstations and a recreational area. Besides that, in the back a utility and archive room was required. The aim of the design was to create these expected partitions without fragmenting the large open plan to small closed ones.
The daily working regime of most of the employees shows double and shifting characteristics: one at their workstations in solitude, and a second one interacting among other colleagues and design directors. In order to avoid that this movement shapes a grid like activity pattern, creating corridors between tables, croissant shape six people tables were designed. Each of the tables inhabits a design team and a separated one person workstation for the team leader. The circulation is guided by these units and is far from reflecting the nature of an orthogonal grid: repetitive and disruptive. Besides these units at the open office space, the rest of the furniture is also customly designed, drafted and manufactured.
Another important feature of Ajans 27s design is the selection of materials. The company’s characteristics render it more as a workshop, atelier versus a classic office. To reflect this quality into a physical expression various materials were used in the construction elements as well as in furnitures. One can observe the harmonious marriage of materials brick extracted from old buildings, rusted steel, wood, concrete panels and many others in order to give to this workshop its industrial identity.

