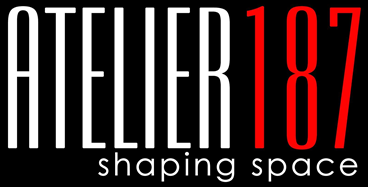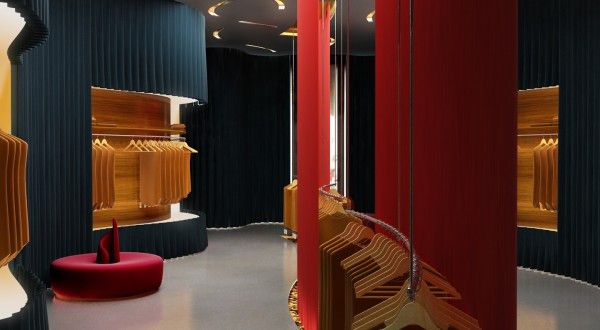Catalca House
The house is designed for an industrialist within the 32000m² land of one of his old plants. There are two existing manufacturing buildings on the site that the client has the intention to transform to boutique production plants for the years to come. This audacious projects also includes a house where as a family they will spend time and receive guests.
Surrounded by production plants the new house’s concept has been defined as “living factory”. The idea was to create a warm residence within a shell of industrial structure. The strong characteristics of this kind of building such as high ceilings, a strong expression of materials at their naked state, large spaces has been exploited to the full extend to give birth to a very spacious and welcoming house. The building is located on one of the far corners of the land and the entry is located within a small interior court to give more privacy and to allow the nature to embrace the industry. The house is on two floors, entry level and first floor. Both floors has more than 3.5meters height under ceiling, and the main living measures 7.8meters. Once in the building, one comes to the main gallery which starts by a reflective pool and sides a 125m² glass façade that looks towards large trees.
Besides the gallery the entry floor has two main parts: big salon with the dining, study, fireplace, and living, the entertainment part with the kitchen, bar, game area (pool, cards), home theater, gym, entry level bathrooms and smaller living. There is no rigid separating elements between the two main sections such as doors. That renders the movement in the house more fluent and reflects strongly the narrowed rectangle shape of the house as well as its deep perspectives. All along this level, special hardwood floor and concrete slab are the two flooring materials. To that the visible steel structure of the building and old brick walls are added to catch a warm yet industrial feeling.
The journey to the first floor commences by the staircase at the end of a corridor. After few steps taken between the brick walls one comes to the first stair landing that opens to the main living and its spacious volume. Once upstairs, an upper gallery which is located as a mezzanine on the main one downstairs serves the rooms and the Jacuzzi room. The Jacuzzi room consists of a seven people hot tub and its showers. That also can be accessed by terrace going all along the façade and serving all rooms. There are four identical bedrooms with their private bathrooms on the floor. There is a unique communication between the bathrooms and the rest of the room. It is thank to the two windows that separates one from the other. That also allows, if wanted, a very close relationship between the bathroom, room and the nature outside. The beds are custom designed and the immediate flooring is leather. Besides that the whole upper floor is ornamented with a different hardwood flooring.
Some of the important furniture in the house is custom designed; the dining table, the library, game tables, bar, kitchen, are all drafted and getting made specially for the project.
Among other features of the house exists the outdoor swimming pool and a small football field, vegetable and fruit gardens.

