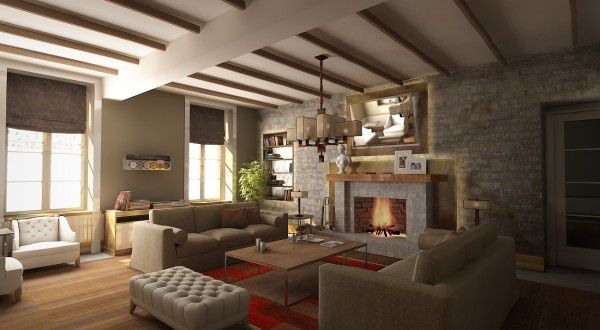Hotel Spa & Wellness Village
The concept of this mega project started from the ancient farm structures that existed on this land that is surrounded by nature. The purist lines of the simple geometrical forms are covered with the recycled wood from the Anatolian houses that were abandoned. The darkness of this century old texture contrasts perfectly with the green of the forest.
The residences are placed on a large volume that has been drafted in reference to barn buildings. The dynamic façade reflects the variety of the plans inside this two and a half storey height structure. Eventough this is a big volume the interior gardens and galleries brake it into three sections and avoids the monolithic look.
The hotel repeats the same outdoor materiality and geometry as the rest of the project. The plan is composed of a central part housing the lobby, restaurants, business center and two wings with the rooms. The central part is higher compared to the rest and includes large glass facades opening to the garden and the woods. The rooms are designed as little mountain studios in harmony with the nature. The suits are designed with their own interior garden. The carpark and conference center are placed on the basement but gets sunlight thanks to the skylights placed within the grass. This also is the level from which one can access the spa and health center. Spa building contrasts with the rest of the components of the project with its original geometrical form. Within this will to play on differences we were careful to keep certain key elements that makes the contrast rather suitable. This facility have multilevel infinity pools, thalasso area, gym, Turkish hamam, treatment rooms as well as outdoor serenity decks for meditation and yoga.

